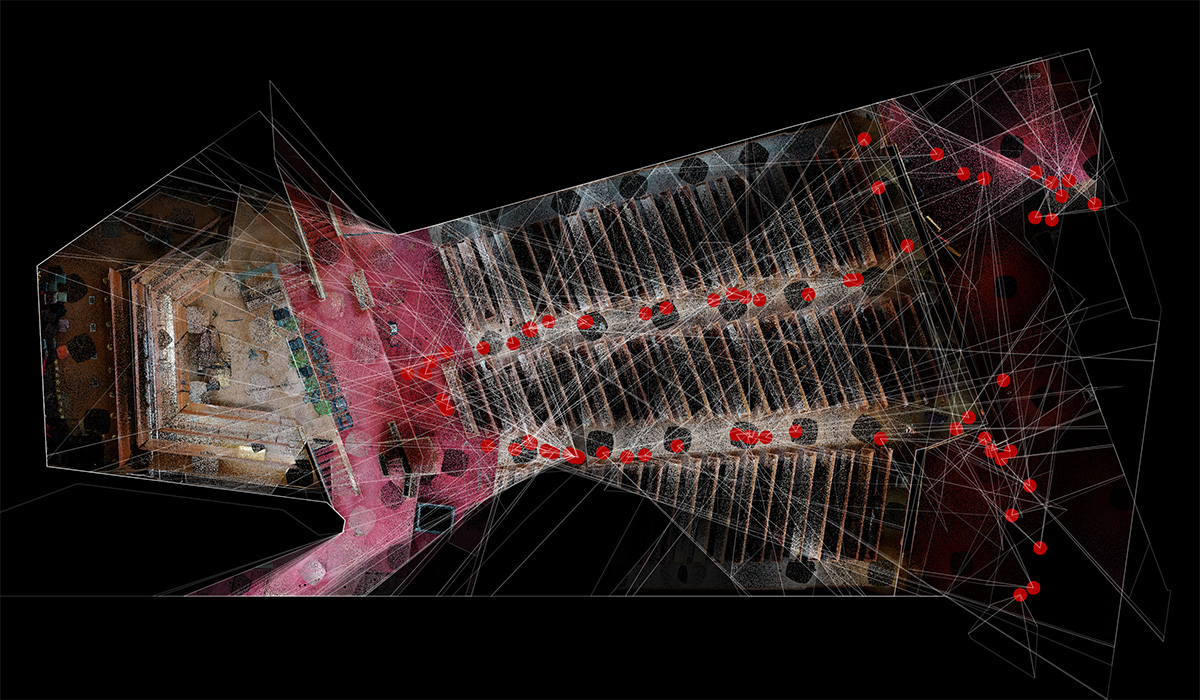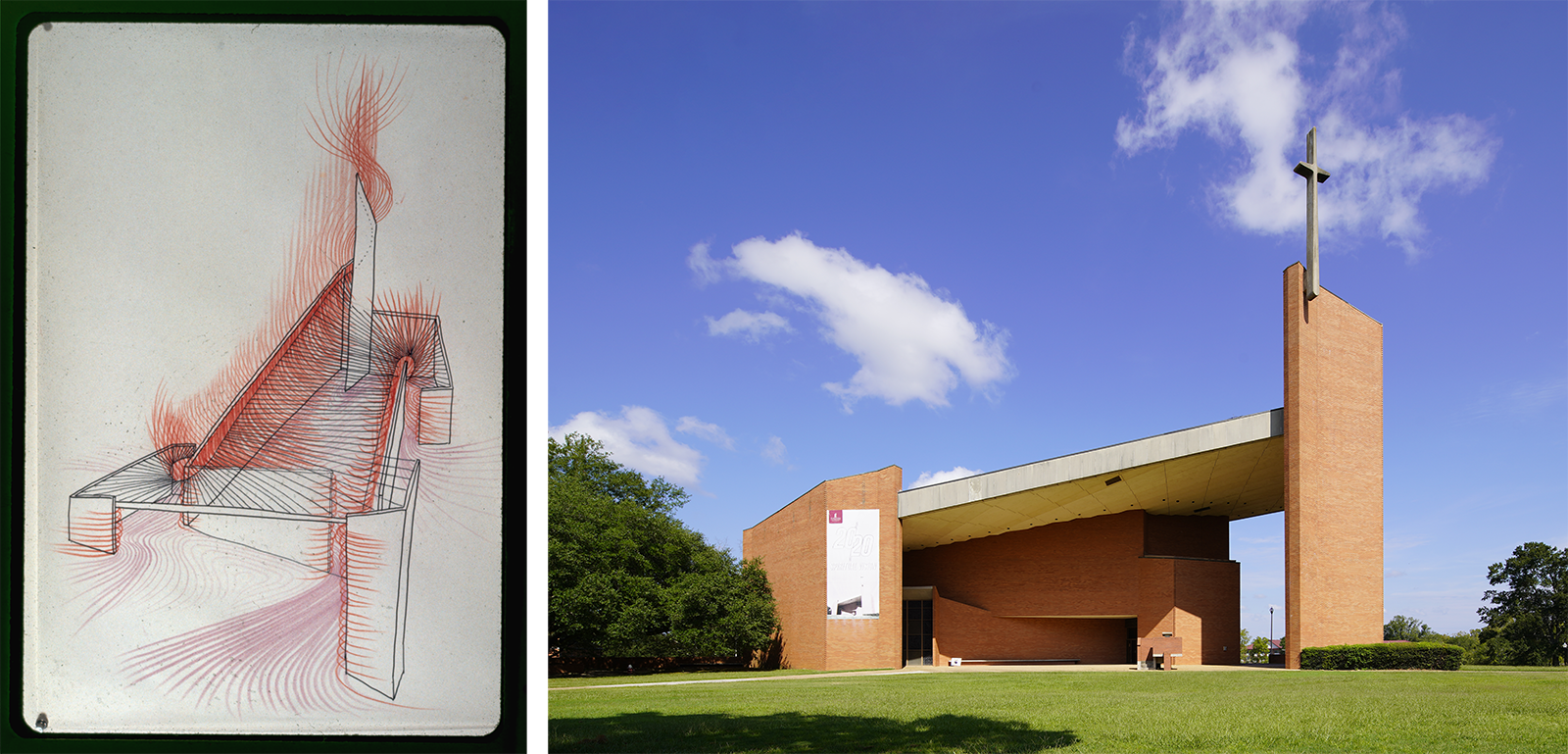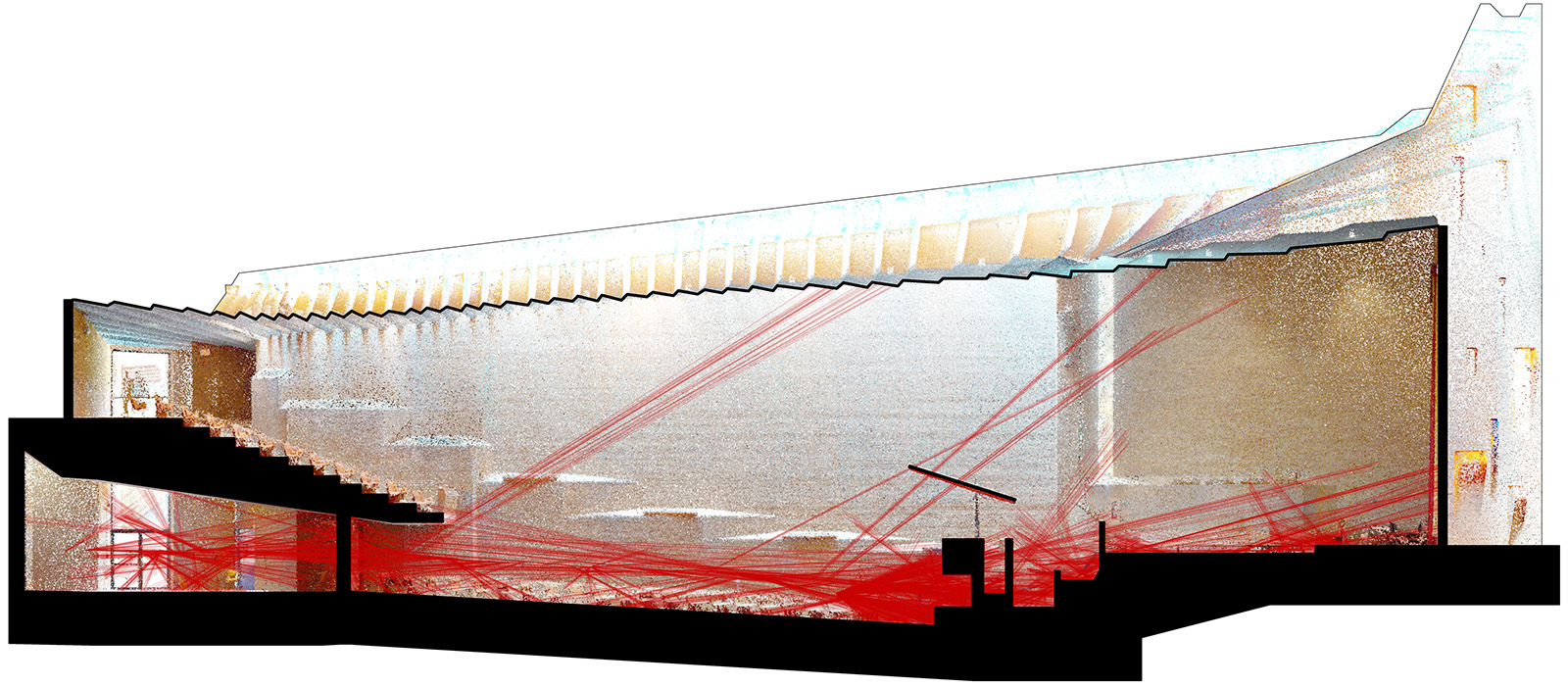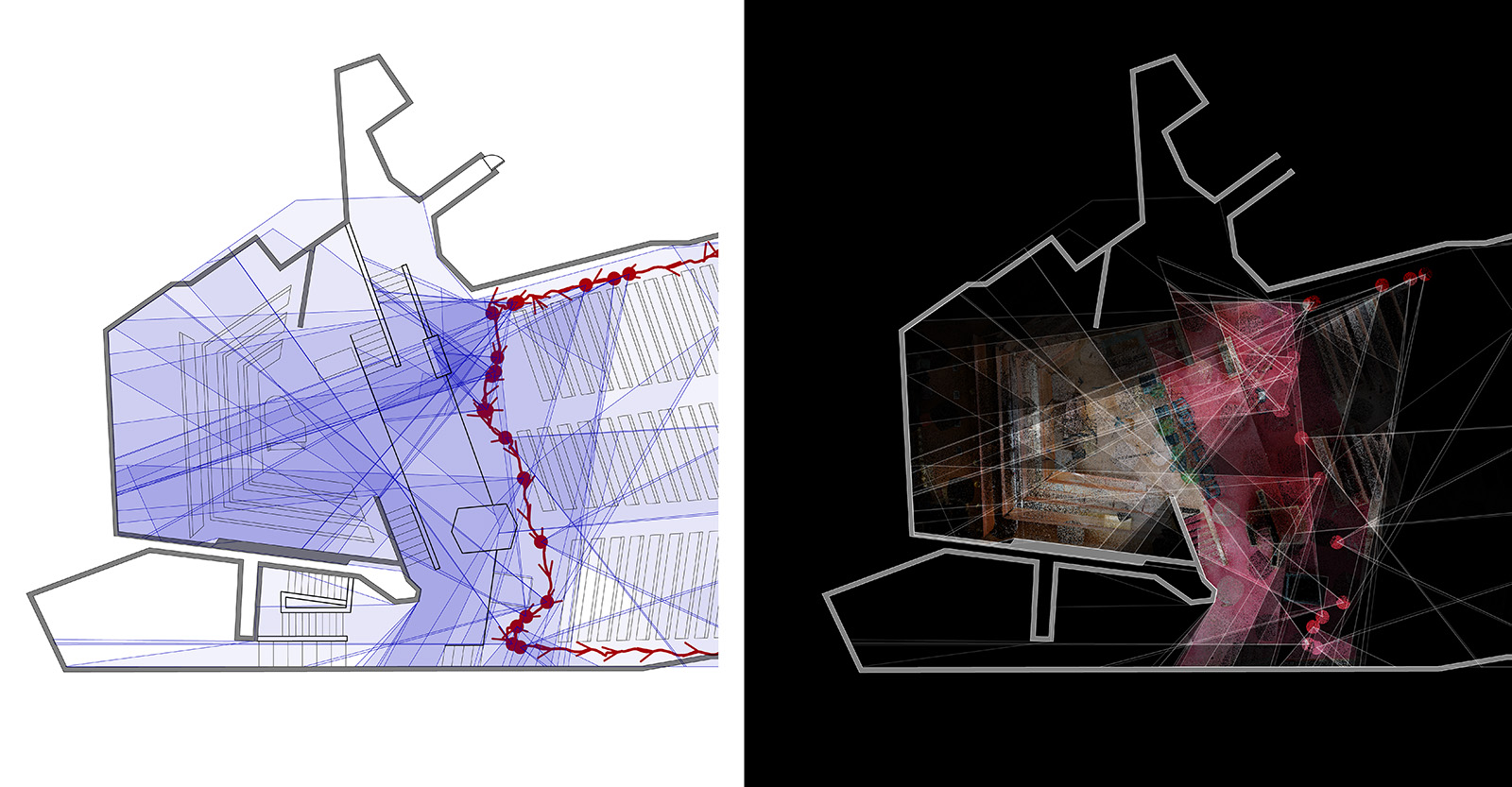
2024
Abstract
Inspired by a set of Paul Rudolph's 'energy drawings' that describe various phenomenal dimensions in Mies' Barcelona Pavilion, this paper developed methods for representing the visual perception of architecture using Rudolph's own Tuskegee Chapel (Tuskegee University, AL) as a site of inquiry. Using a combination of technologies including localization mapping, eye tracking, and light-based spatial scanning, viewers' navigation and perception were recorded as they visually engaged with the chapel. While the initial ambition for the research was to emulate one specific variant of Rudolph's energy drawings, the potential that resulted by integrating various sensors and apparatuses allowed for the consolidation of an array of perceptual phenomena, and provided for a deeper reading into Rudolph's original graphic analyses.
returning to rudolph
← back to research projects
Contents to be published as "Tracing the anima of Tuskegee Chapel," in Technology Architecture + Design (TAD), 2024

Two of Paul Rudolph’s original energy drawings, showing various phenomenal and extra‐phenomenal aspects of Ludwig Mies van der Rohe’s Barcelona Pavilion.

(Left) Rudolph's energy drawing of Tuskegee Chapel (Tuskegee, Alabama). (Right) Exterior of Tuskegee Chapel showing main entrance.

Section showing viewer's gaze within LiDAR‐scan of chapel.

Side‐by‐side comparison of gaze‐informed plans, focusing on sanctuary stage and rear chapel. Variable point cloud density in relation to overlapping ’cones of vision.’